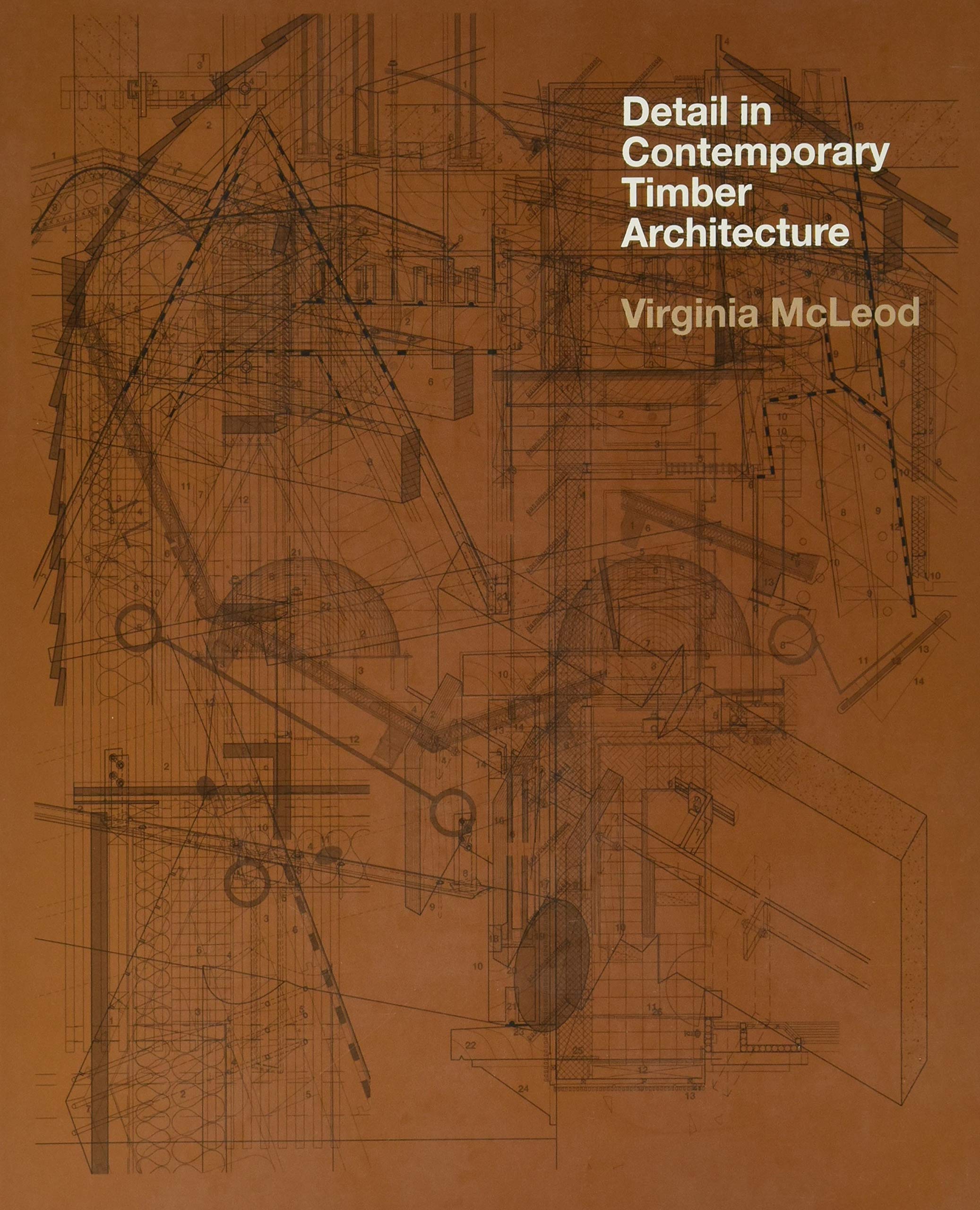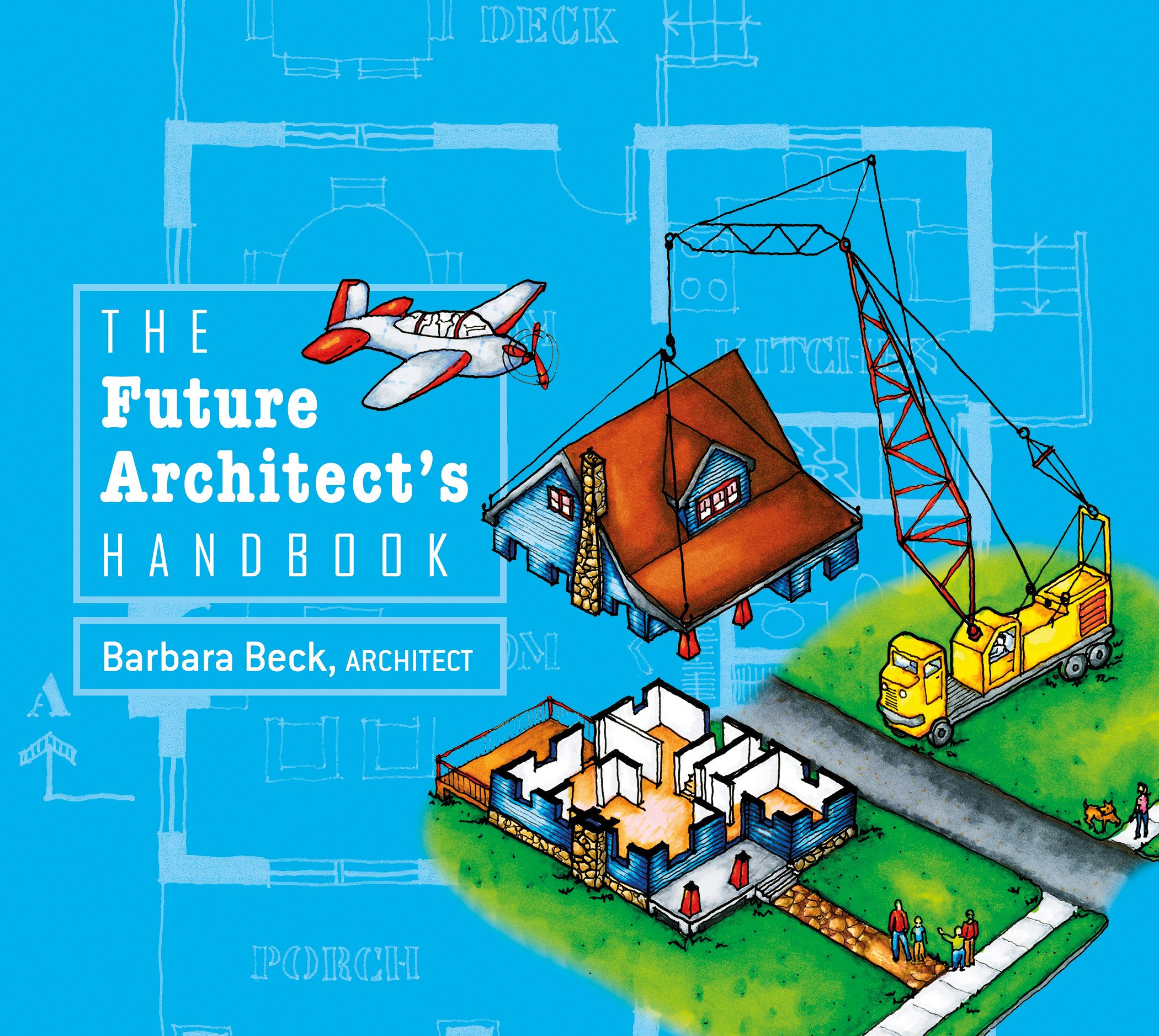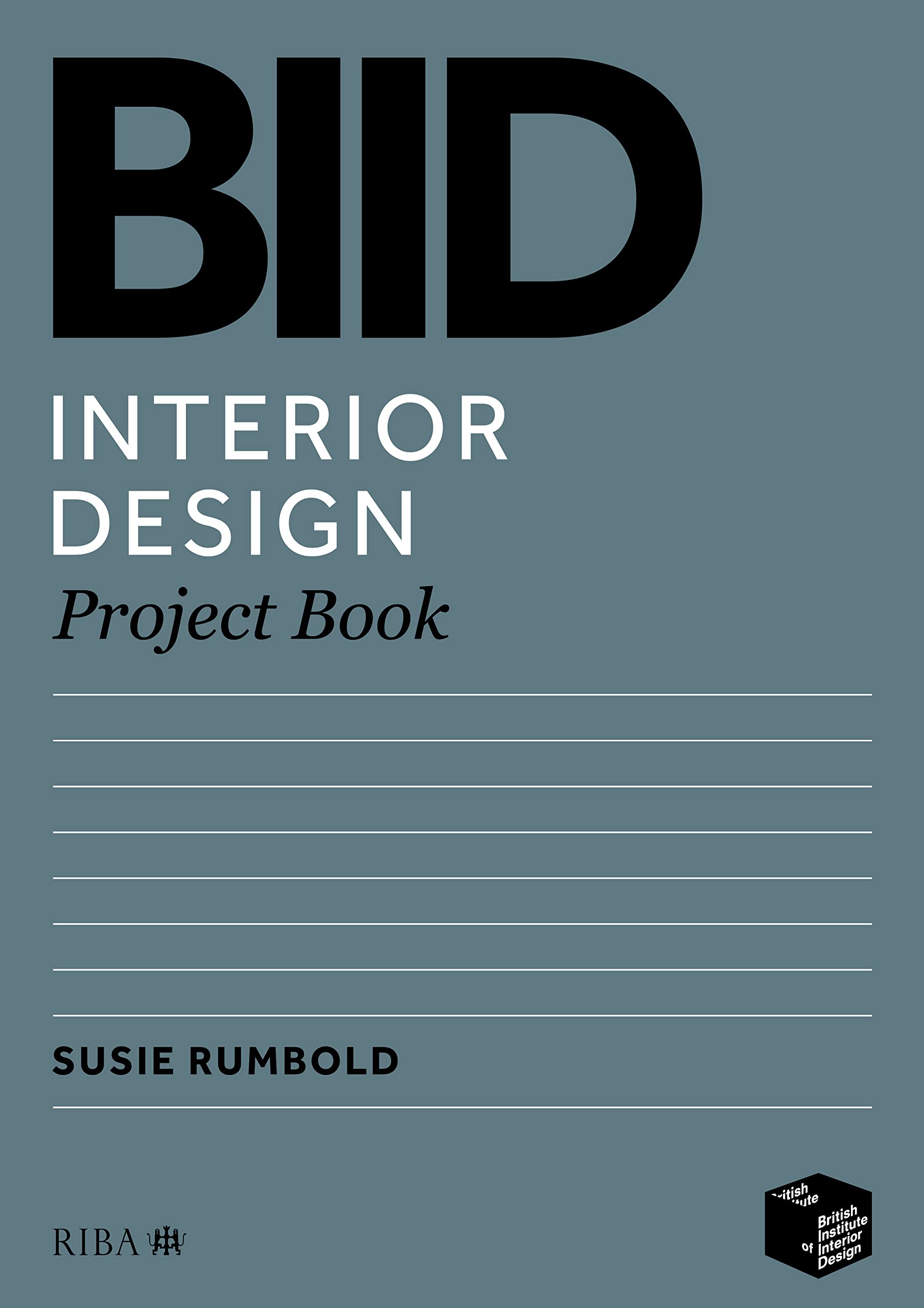Archidoodle: An Architect's Activity Book Paperback – Illustrated, 14 October 2013
Sustainability: RIBA Plan of Work 2013 Guide
Showpiece City: How Architecture Made Dubai
Mr. Pen- House Plan, Interior Design and Furniture Templates, Drafting Tools and Ruler Shapes for Architecture - Set of 3
House Plans (Homebuilding & Renovating): 330 Stunning UK Designs from Traditional to Contemporary
Essential Garden Design Workbook
Designers A4 Graph Paper (5x5 Grid-Scale 1:100/1:50): Plan, Survey and Sketching for all Architectural and Engineering Designers. Also suitable for occasional users.
Sustainable Architecture: Contemporary Architecture in Detail
Tuttle Publishing Measure and Construction of the Japanese House: 250 Plans and Sketches Plus Illustrations of Joinery
Sooez Architectural Templates, House Plan Template, Interior Design Template, Furniture Template, Drawing Template Kit, Drafting Tools and Supplies, Template Architecture Kit, Set of 3
Hoaki Sustainable Architecture: Contemporary Architecture in Detail
Container & Prefab House Plans
Designers A4 Graph Paper (Detail & Assembly 10x10 Grid-Scale 1:5/1:10: Plan, Survey and Sketching for all Architectural and Engineering Designers. Also suitable for the occasional user.
Paris Metro Architecture & Design Map: Plan du Métro Parisien : Architecture & Design: 4 (Public Transport Architecture & Design Maps by Blue Crow Media)
THE WHITE SHOP 3PCS House Plan, Interior Design and Furniture Templates, Drafting Tools and Ruler Shapes for Architecture
Dover Paris Mansions and Apartments 1893: Facades, Floor Plans and Architectural Details
Landscape Graphics: Plan, Section, and Perspective Drawing of Landscape Spaces
Dover The Four Books of Architecture
A Book of House Plans: A Book of House Plans Floor Plans for Original Designs of Various Architectural Types Paperback – 14 Jun. 2017
Construction Project Manager’s Pocket Book
Container & Prefab House Plans
Rendering in SketchUp: From Modeling to Presentation for Architecture, Landscape Architecture, and Interior Design Paperback – Big Book, 30 April 2013
Case Study Houses. The Complete CSH Program 1945-1966. 40th Ed.
Detail in Contemporary Timber Architecture (paperback)
Hands-On Software Architecture with Golang: Design and architect highly scalable and robust applications using Go
Mr. Pen- House Plan, Interior Design and Furniture Templates, Drafting Tools and Ruler Shapes for Architecture - Set of 3
Small Houses of the Forties: With Illustrations and Floor Plans
Manual of Section: Paul Lewis, Marc Tsurumaki, and David J. Lewis
Courtyard Living: Contemporary Houses of the Asia-Pacific
Mr. Pen- House Plan, 3 Pack, Pink, Interior Design and Furniture Templates, Drafting Tools and Ruler Shapes for Architecture, Drafting Tools, Architecture Supplies, Drafting Templates
Detail in Contemporary Concrete Architecture
How to Read Modern Buildings: A Crash Course in the Architecture of the Modern Era
Architect Scale Ruler,Architecture Scale Ruler Set,Drawing Tools for Drafting with Scale, Metal Rulers of Solid Aluminum with Erasing Shield. Compass with Lock. Laser-Etched Ruler for Blueprint
Traceease 6 Pieces, House Plan- Interior Design & Furniture Templates For Kitchen/Bed/Bath- Drafting Tools- Architecture Stencils
Urban Development: The Logic Of Making Plans
Key Buildings of the 20th Century: Plans, Sections and Elevations
The Future Architect's Handbook
Turn-of-the-century House Designs: With Floor Plans, Elevations and Interior Details of 24 Residences Paperback – Illustrated, 9 September 1994
Adobe Architecture: A Simple Guide with Plans for Building with Earth
Architecture of the Islamic West: North Africa and the Iberian Peninsula, 700-1800
Kindergarten Architecture
SOOEZ Architectural Templates, House Plan Template, Interior Design Template, Furniture Template, Drawing Template Kit, Drafting Tools and Supplies, Template Architecture Kit, 1/4 Scale
IT Architecture For Dummies
Wiley-Blackwell Architects data
Brain Architecture: Understanding the Basic Plan
WCGXKO Architect Gifts Architecture Gifts Architect Always Have Plans Archi Zipper Pouch Makeup Bag, Always Have Plans,
Landscape Architecture Documentation Standards: Principles, Guidelines, and Best Practices
BIID Interior Design Project Book: Project Book
Liquidraw 1:50 Scale Architectural Scale Ruler Drawing Template Stencil Architect Technical Drafting Supplies, Architecture Furniture Design Symbols for House Interior Floor Plan
The Architect in Practice
The Interior Plan: Concepts and Exercises - Bundle Book + Studio Acce
Plans and Details for Contemporary Architects: Building with Colo
Floor Plan Manual Housing
























































